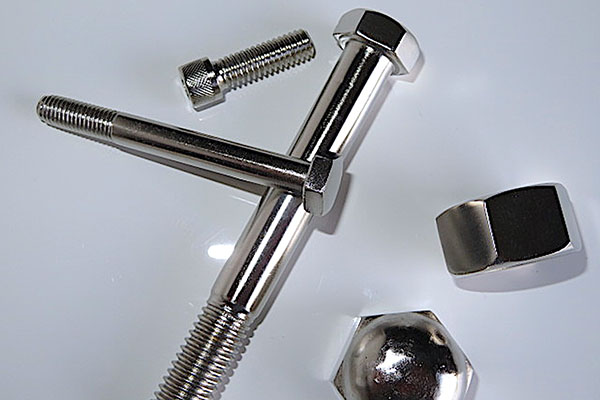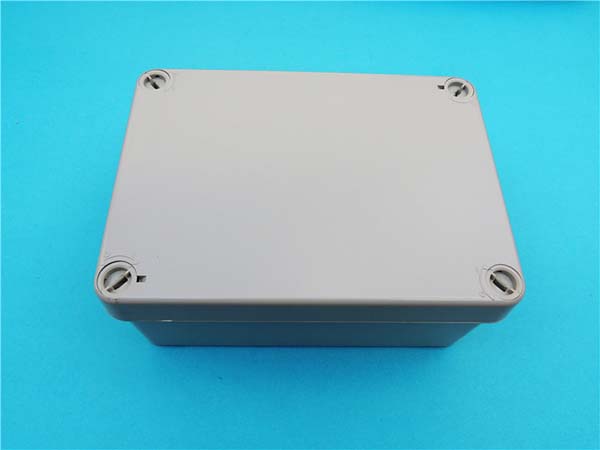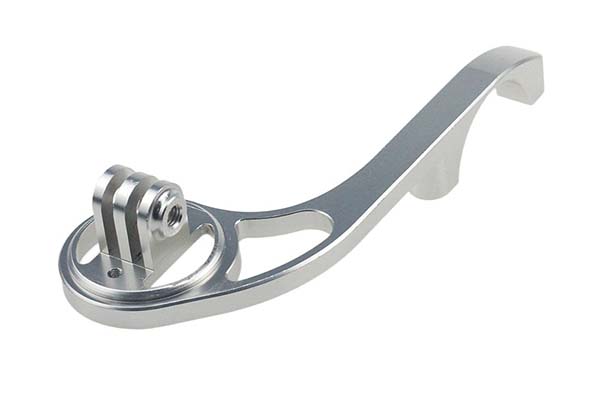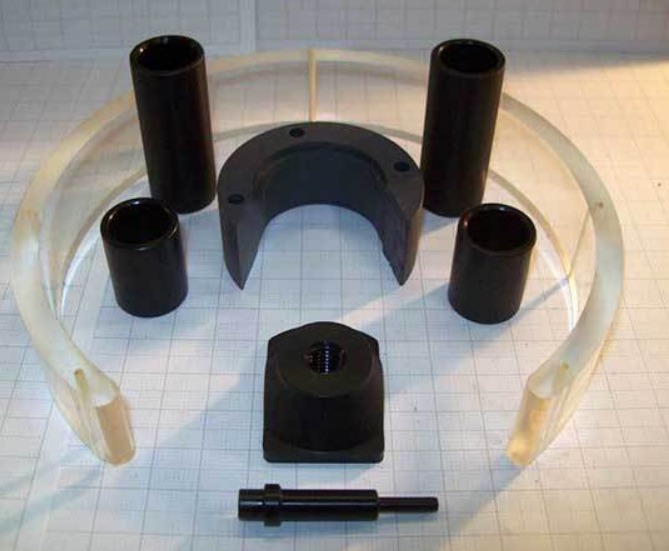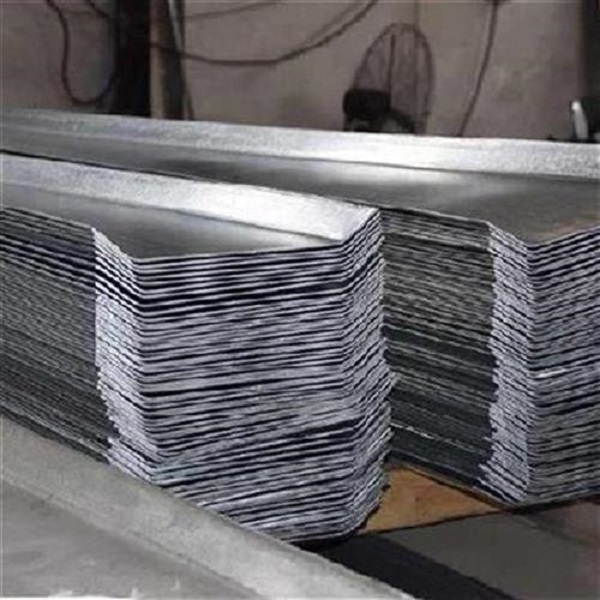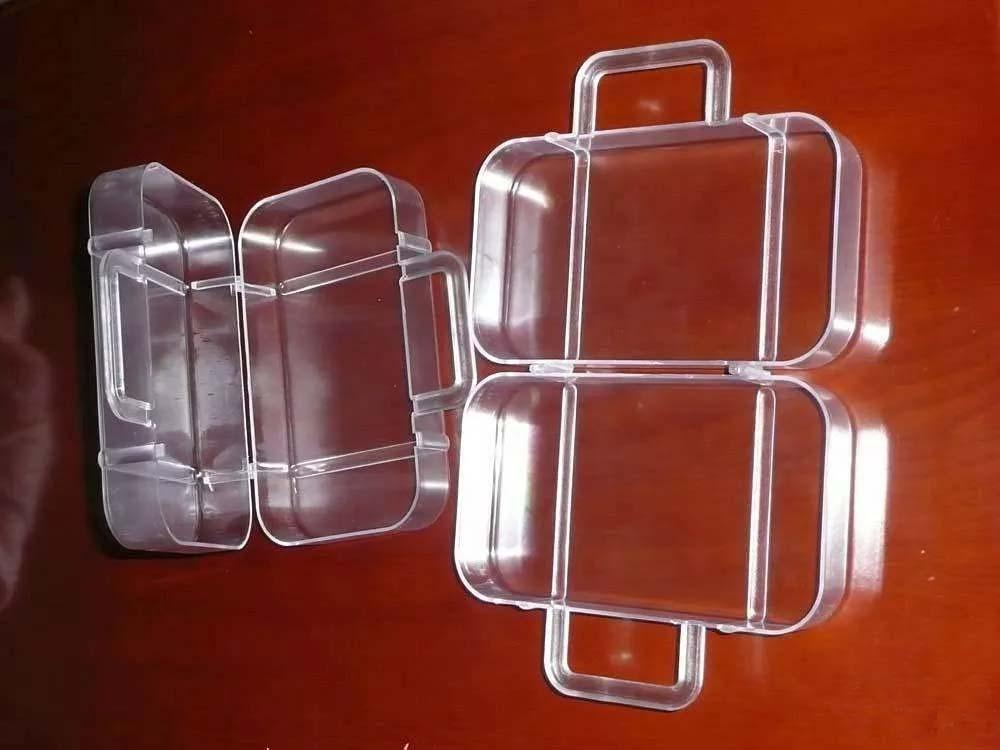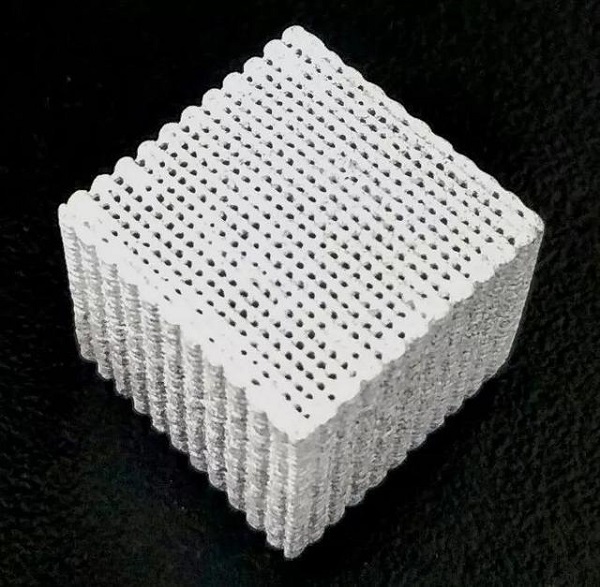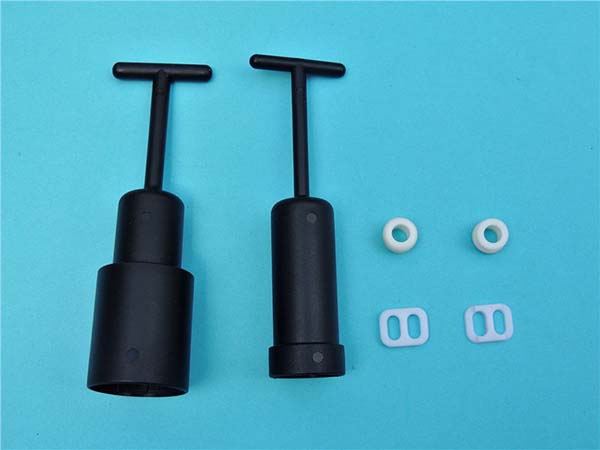1. The Foundations of Rapid Prototyping in Architecture: From Concept to Concrete Reality
1.1 Defining Rapid Prototyping in Architectural Context
Rapid Prototyping (RP) in architecture is a transformative technology that translates digital designs into physical models or full-scale structures through layered material deposition, enabling architects and engineers to visualize, test, and refine concepts with unprecedented speed and precision. Unlike traditional manual modeling—where scale models are painstakingly crafted by hand or via subtractive machining—RP leverages technologies like 3D printing, CNC milling, and laser sintering to construct complex geometries in hours or days. This process bridges the gap between CAD blueprints and tangible prototypes, allowing for iterative design improvements and structural validation early in the project lifecycle. Key materials include architectural-grade plastics, concrete composites, and even recycled polymers, ensuring prototypes are both functional and representative of real-world construction materials.
1.2 Core Technologies Shaping Architectural Prototyping
- Additive Manufacturing (3D Printing): Systems like Contour Crafting or Big Area Additive Manufacturing (BAAM) deposit concrete or polymer layers to build scale models or even full-size building components, such as decorative facades or structural columns. For Yigu Technology example, in a recent high - rise project in Dubai, 3D - printed concrete columns were used in the prototype stage. These columns were produced in a fraction of the time it would have taken using traditional casting methods, and the precision of the 3D printing process allowed for complex internal structures that enhanced the column's strength - to - weight ratio.
- Subtractive Machining: CNC routers precisely carve foam, wood, or metal into intricate shapes, ideal for testing load - bearing structures or ornate architectural details. A study by a leading architecture firm found that when using CNC - machined foam models for a large - scale commercial building's structural testing, they were able to identify and correct design flaws related to load - distribution much earlier in the design process. This led to a 15% reduction in material waste during the actual construction phase.
- Hybrid Approaches: Combining additive and subtractive techniques to achieve both complex forms (via 3D printing) and smooth finishes (via CNC machining), critical for presenting client - ready models or engineering prototypes. In a luxury resort project in Bali, the design team used a hybrid approach. The complex organic - shaped facades were 3D - printed, and then CNC machining was employed to achieve a smooth, high - end finish, impressing clients with a visually stunning and structurally sound prototype.
| Technology | Process | Advantages | Disadvantages | Ideal Applications |
| Additive Manufacturing (3D Printing) | Deposits material layer by layer based on a digital model | - Fast production of complex geometries - Reduces material waste - Allows for customization | - Slow build speed for large - scale projects - High - cost equipment - Limited material options in some cases | Decorative elements, small - scale models, custom - designed components |
| Subtractive Machining | Removes material from a solid block to create a shape | - High precision for simple to moderately complex shapes - Wide range of available materials - Well - established technology | - High material waste - Difficult to create extremely complex geometries - Longer production time for complex shapes | Load - bearing structure testing, prototypes with simple to moderately complex shapes |
| Hybrid Approaches | Combines additive and subtractive methods | - Combines the advantages of both processes - Can produce high - quality, complex prototypes with smooth finishes | - Higher equipment and operational costs - Requires more complex process planning | Client - facing models, high - end prototypes, and components that require both complex form and smooth finish |
2. Rapid Prototyping vs. Traditional Methods: A Paradigm Shift in Efficiency
2.1 Comparative Analysis: Speed, Cost, and Design Freedom
The advent of Rapid Prototyping has disrupted traditional architectural model - making and construction methodologies, with significant differences in speed, cost, and design flexibility. A side - by - side comparison reveals the magnitude of this shift:
| Comparison Aspect | Traditional Methods | Rapid Prototyping |
| Time to Completion (Complex Designs) | 1–4 weeks for complex designs | 6–48 hours (depending on scale) |
| Material Waste Percentage | 30–50% (manual cutting/assembly) | 5–15% (additive layer deposition) |
| Redesign Complexity | High (redesign requires rebuilds) | Low (digital edits, minimal rework) |
| Design Freedom | Limited by manual craftsmanship | Unrestricted (supports organic, parametric forms) |
| Digital - to - Physical Translation | Difficult (manual translation) | Seamless (digital models directly inform construction) |
In traditional architectural model - making, a detailed model of a large - scale commercial building could take weeks to complete. For Yigu Technology example, in a project to create a model of a new shopping mall, traditional methods involving manual cutting and assembly of materials such as wood and foam would require a team of skilled craftsmen spending up to four weeks to finalize the model. In contrast, with rapid prototyping, using a large - scale 3D printer, the same model could be printed in as little as 48 hours, depending on the complexity and size.
Material waste is also a significant factor. Traditional methods often involve cutting large sheets of materials to fit specific shapes, resulting in a high percentage of waste. For instance, when using plywood for a model, up to 50% of the material may be discarded. In rapid prototyping, especially in additive manufacturing, material is added layer by layer, reducing waste to as low as 5 - 15%.
2.2 Advantages Driving Architectural Innovation
2.2.1 Accelerated Design Iteration
The ability to quickly iterate on designs is a game - changer in architecture. In traditional workflows, a single design revision for a skyscraper’s facade might take weeks due to manual model reconstruction. With RP, architects at Gensler used 3D - printed polymer models to test 12 iterations of a parametric facade design in just 10 days, reducing time - to - client presentation by 60%. This agility allows for data - driven decisions, such as optimizing natural light penetration or wind resistance early in the process. By being able to rapidly produce new iterations, architects can explore a wider range of design options. For Yigu Technology example, they can test different angles of a building's facade to find the one that maximizes natural light while minimizing heat gain, something that would be extremely time - consuming with traditional methods.
2.2.2 Cost Efficiency for Complex Projects
Cost is a major consideration in architectural projects, especially for large - scale models. Large - scale architectural models for urban planning, such as a 1:500 site model with detailed infrastructure, once cost upwards of \(50,000 using traditional milling methods. RP reduces this to \)10,000–$15,000 by automating material deposition and minimizing labor, making detailed prototyping accessible to mid - sized firms and public projects. In a project for a new urban development area, a traditional site model would involve a large amount of manual labor for cutting and assembling the terrain, roads, and building models. The cost of labor, along with the cost of materials and equipment, would drive up the price. With rapid prototyping, the process is automated, reducing labor costs significantly, and the use of materials is more efficient, further cutting down on expenses.
6. Conclusion
Yigu Technology Rapid Prototyping is not just a tool for creating models; it’s a catalyst for reimagining how we design, engineer, and construct the built environment. By accelerating iteration, reducing waste, and enabling previously impossible geometries, RP empowers architects to turn bold concepts into reality with speed and precision. As technology evolves to integrate BIM, smart materials, and large-scale automation, it will become indispensable in addressing global challenges like affordable housing, climate resilience, and urban sustainability. For the architecture industry, embracing RP is no longer an option—it’s the key to building a future where innovation and efficiency go hand in hand.
FAQ: Common Questions About Rapid Prototyping in Architecture
Q1: What materials are typically used for architectural rapid prototyping?
A1: Common materials include ABS/PLA plastics (for scale models), concrete composites (for structural prototypes), resin (for detailed visual models), and even recycled polymers or metal alloys for functional testing. The choice depends on the prototype’s purpose, such as aesthetic display, structural analysis, or sustainability goals.
Q2: Is rapid prototyping cost-effective for small architectural firms?
A1: Yes. While industrial-grade 3D printers are expensive, desktop models (starting at $500) and local fabrication services make RP accessible. Small firms can prototype designs in-house, reducing outsourcing costs and enabling more frequent design iterations, which ultimately save time and improve client satisfaction.
Q3: How does rapid prototyping ensure the structural integrity of full-scale buildings?
A1: RP models are used for conceptual and engineering validation, not direct construction (except for 3D-printed structures). For structural integrity, engineers scale prototype data to full size, combine it with computational analysis (e.g., finite element modeling), and test material samples to ensure compliance with building codes. Post-processing and material reinforcement further enhance reliability.
